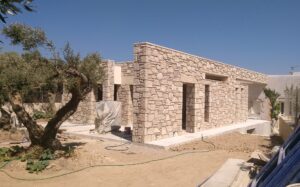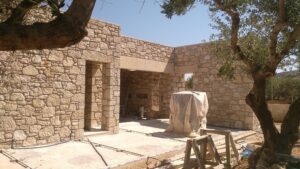The design involves a new addition in extension of a ground floor residence, new landscaping, internal layout and alteration of the facades in an existing building. The new structure has an area of 84.51 sq.m. and is attached to the existing structure. The residence includes a living room, kitchen, two bedrooms and a bathroom. The open plan area consisting of the vestibule-living room, dining room and kitchen extends to the outdoor covered area via sliding glass doors. The placement of the structure within the plot minimizes the impact to the natural ground surface. The Architectural design focuses on respect and sustainment of the olive trees within the owner’s plot. The development of the building volumes occurs between the olive trees which are integrated in the organization of the floor plan. The structure is of reinforced concrete while the external walls are stone masonry.








